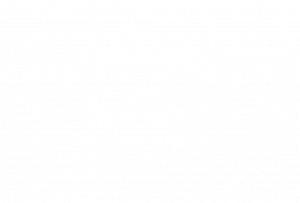


Sold
Listing Courtesy of:  Northwest MLS / Compass and Windermere Real Estate Midtown
Northwest MLS / Compass and Windermere Real Estate Midtown
 Northwest MLS / Compass and Windermere Real Estate Midtown
Northwest MLS / Compass and Windermere Real Estate Midtown 4712 NE 60th St Seattle, WA 98115
Sold on 10/13/2021
$1,805,000 (USD)
MLS #:
1832135
1832135
Taxes
$11,828(2021)
$11,828(2021)
Lot Size
5,936 SQFT
5,936 SQFT
Type
Single-Family Home
Single-Family Home
Year Built
1941
1941
Style
1 Story W/Bsmnt.
1 Story W/Bsmnt.
Views
City, Territorial
City, Territorial
School District
Seattle
Seattle
County
King County
King County
Community
Hawthorne Hills
Hawthorne Hills
Listed By
Matt Stanford, Compass
Bought with
Mallory Rockwell, Windermere Real Estate Midtown
Mallory Rockwell, Windermere Real Estate Midtown
Source
Northwest MLS as distributed by MLS Grid
Last checked Nov 17 2025 at 10:18 AM PST
Northwest MLS as distributed by MLS Grid
Last checked Nov 17 2025 at 10:18 AM PST
Bathroom Details
- Full Bathroom: 1
- 3/4 Bathroom: 1
Interior Features
- Dining Room
- High Tech Cabling
- Dishwasher
- Garbage Disposal
- Microwave
- Range/Oven
- Refrigerator
Kitchen
- Main
Lot Information
- Corner Lot
- Curbs
- Paved Street
- Sidewalk
Property Features
- Cable Tv
- High Speed Internet
- Fireplace: 0
- Foundation: Poured Concrete
Heating and Cooling
- Heat Pump
- Central A/C
Basement Information
- Fully Finished
Flooring
- Ceramic Tile
- Hardwood
- Wall to Wall Carpet
Exterior Features
- Brick
- Roof: Composition
Utility Information
- Utilities: Public
- Sewer: Sewer Connected
- Energy: Electric
School Information
- Elementary School: Sand Point Elem
- Middle School: Eckstein Mid
- High School: Roosevelt High
Garage
- Garage-Attached
Listing Price History
Date
Event
Price
% Change
$ (+/-)
Sep 07, 2021
Original Price
$1,595,000
-
-
Additional Listing Info
- Buyer Brokerage Compensation: 2.5%
Buyer's Brokerage Compensation not binding unless confirmed by separate agreement among applicable parties.
Disclaimer: Based on information submitted to the MLS GRID as of 11/17/25 02:18. All data is obtained from various sources and may not have been verified by Windermere Real Estate Services Company, Inc. or MLS GRID. Supplied Open House Information is subject to change without notice. All information should be independently reviewed and verified for accuracy. Properties may or may not be listed by the office/agent presenting the information.





Description