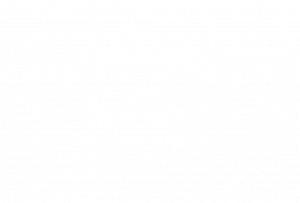


Sold
Listing Courtesy of:  Northwest MLS / Windermere Real Estate Midtown / Sue Rockwell and Windermere Real Estate Midtown
Northwest MLS / Windermere Real Estate Midtown / Sue Rockwell and Windermere Real Estate Midtown
 Northwest MLS / Windermere Real Estate Midtown / Sue Rockwell and Windermere Real Estate Midtown
Northwest MLS / Windermere Real Estate Midtown / Sue Rockwell and Windermere Real Estate Midtown 6570 NE Windermere Rd Seattle, WA 98105
Sold on 04/23/2021
$2,005,000 (USD)

MLS #:
1736212
1736212
Taxes
$14,079(2020)
$14,079(2020)
Lot Size
10,530 SQFT
10,530 SQFT
Type
Single-Family Home
Single-Family Home
Year Built
1952
1952
Style
1 Story
1 Story
School District
Seattle
Seattle
County
King County
King County
Community
Windermere
Windermere
Listed By
Sue Rockwell, Windermere Real Estate Midtown
Bought with
Mallory Rockwell, Windermere Real Estate Midtown
Mallory Rockwell, Windermere Real Estate Midtown
Source
Northwest MLS as distributed by MLS Grid
Last checked Nov 18 2025 at 2:33 PM PST
Northwest MLS as distributed by MLS Grid
Last checked Nov 18 2025 at 2:33 PM PST
Bathroom Details
- Full Bathrooms: 2
- 3/4 Bathroom: 1
Interior Features
- Bath Off Master
- Dining Room
- Security System
- Wet Bar
- Dishwasher
- Garbage Disposal
- Microwave
- Range/Oven
- French Doors
- Dbl Pane/Storm Windw
- Refrigerator
- Dryer
- Washer
Kitchen
- Main
Subdivision
- Windermere Unrecorded
Lot Information
- Corner Lot
- Curbs
- Paved Street
- Sidewalk
Property Features
- Cable Tv
- Fenced-Fully
- Gas Available
- Patio
- Rv Parking
- Shop
- Sprinkler System
- Fireplace: 2
- Foundation: Poured Concrete
Heating and Cooling
- Baseboard
- Forced Air
- Tankless Water Heater
Flooring
- Hardwood
- Wall to Wall Carpet
Exterior Features
- Brick
- Wood
- Roof: Composition
Utility Information
- Utilities: Public
- Sewer: Sewer Connected
- Energy: Electric, Natural Gas
School Information
- Elementary School: Sand Point Elem
- Middle School: Eckstein Mid
- High School: Roosevelt High
Garage
- Garage-Attached
- Off Street
Listing Price History
Date
Event
Price
% Change
$ (+/-)
Mar 10, 2021
Listed
$1,650,000
-
-
Additional Listing Info
- Buyer Brokerage Compensation: 2.5%
Buyer's Brokerage Compensation not binding unless confirmed by separate agreement among applicable parties.
Disclaimer: Based on information submitted to the MLS GRID as of 11/18/25 06:33. All data is obtained from various sources and may not have been verified by Windermere Real Estate Services Company, Inc. or MLS GRID. Supplied Open House Information is subject to change without notice. All information should be independently reviewed and verified for accuracy. Properties may or may not be listed by the office/agent presenting the information.




Description