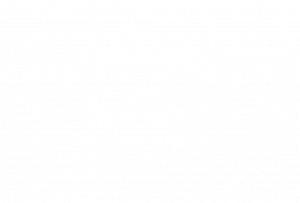


Sold
Listing Courtesy of:  Northwest MLS / Windermere Real Estate Midtown / Sue Rockwell and Windermere Real Estate Co.
Northwest MLS / Windermere Real Estate Midtown / Sue Rockwell and Windermere Real Estate Co.
 Northwest MLS / Windermere Real Estate Midtown / Sue Rockwell and Windermere Real Estate Co.
Northwest MLS / Windermere Real Estate Midtown / Sue Rockwell and Windermere Real Estate Co. 12040 Riviera Place NE Seattle, WA 98125
Sold on 11/14/2014
$2,000,000 (USD)
MLS #:
692458
692458
Taxes
$17,328(2014)
$17,328(2014)
Lot Size
0.39 acres
0.39 acres
Type
Single-Family Home
Single-Family Home
Year Built
2006
2006
Style
1 1/2 Story
1 1/2 Story
Views
Lake, Territorial, Mountain(s)
Lake, Territorial, Mountain(s)
School District
Seattle
Seattle
County
King County
King County
Community
Cedar Park
Cedar Park
Listed By
Sue Rockwell, Windermere Real Estate Midtown
Bought with
Sue Rockwell, Windermere Real Estate Co.
Sue Rockwell, Windermere Real Estate Co.
Source
Northwest MLS as distributed by MLS Grid
Last checked Dec 18 2025 at 9:43 PM PST
Northwest MLS as distributed by MLS Grid
Last checked Dec 18 2025 at 9:43 PM PST
Bathroom Details
- Full Bathrooms: 2
- 3/4 Bathroom: 1
- Half Bathroom: 1
Interior Features
- Dining Room
- High Tech Cabling
- Dishwasher
- Microwave
- Disposal
- Hardwood
- Fireplace
- Loft
- Refrigerator
- Dryer
- Washer
- Wine Cellar
- Double Pane/Storm Window
- Bath Off Primary
- Wall to Wall Carpet
- Vaulted Ceiling(s)
- Ceiling Fan(s)
- Water Heater
- Walk-In Closet(s)
- Central A/C
- Heat Pump
- Security System
- Range/Oven
- Tankless Water Heater
- Forced Air
- Walk-In Pantry
- Hot Tub/Spa
Subdivision
- Cedar Park
Lot Information
- Paved
Property Features
- Fenced-Fully
- Gas Available
- Gated Entry
- Sprinkler System
- High Speed Internet
- Hot Tub/Spa
- Fireplace: 1
- Fireplace: Gas
Flooring
- Hardwood
- Carpet
- Other
Exterior Features
- Wood
- Metal/Vinyl
- Roof: Metal
Utility Information
- Sewer: Sewer Connected
- Fuel: Electric
School Information
- Elementary School: John Rogers
- High School: Nathan Hale High
Parking
- Attached Garage
Living Area
- 2,880 sqft
Listing Price History
Date
Event
Price
% Change
$ (+/-)
Sep 08, 2014
Price Changed
$1,999,000
-90%
-$17,991,000
Sep 08, 2014
Price Changed
$19,990,000
900%
$17,991,000
Sep 08, 2014
Listed
$1,999,000
-
-
Disclaimer: Based on information submitted to the MLS GRID as of 12/18/25 13:43. All data is obtained from various sources and may not have been verified by Windermere Real Estate Services Company, Inc. or MLS GRID. Supplied Open House Information is subject to change without notice. All information should be independently reviewed and verified for accuracy. Properties may or may not be listed by the office/agent presenting the information.




Description