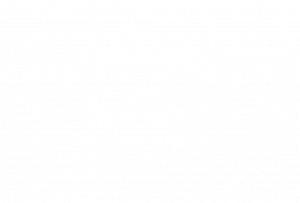


Sold
Listing Courtesy of:  Northwest MLS / Re/Max Metro Realty, Inc. and Windermere Real Estate Co.
Northwest MLS / Re/Max Metro Realty, Inc. and Windermere Real Estate Co.
 Northwest MLS / Re/Max Metro Realty, Inc. and Windermere Real Estate Co.
Northwest MLS / Re/Max Metro Realty, Inc. and Windermere Real Estate Co. 309 24th Ave E Seattle, WA 98112
Sold on 02/26/2018
$1,647,000 (USD)
MLS #:
1240544
1240544
Taxes
$9,894(2017)
$9,894(2017)
Lot Size
4,336 SQFT
4,336 SQFT
Type
Single-Family Home
Single-Family Home
Year Built
2012
2012
Style
2 Story
2 Story
Views
City, Lake, Mountain, Territorial
City, Lake, Mountain, Territorial
School District
Seattle
Seattle
County
King County
King County
Community
Capitol Hill
Capitol Hill
Listed By
Andrea Hettinga Kearns, Re/Max Metro Realty, Inc.
Bought with
Susan Rockwell, Windermere Real Estate Co.
Susan Rockwell, Windermere Real Estate Co.
Source
Northwest MLS as distributed by MLS Grid
Last checked Dec 19 2025 at 5:39 AM PST
Northwest MLS as distributed by MLS Grid
Last checked Dec 19 2025 at 5:39 AM PST
Bathroom Details
- Full Bathrooms: 2
- 3/4 Bathroom: 1
- Half Bathroom: 1
Interior Features
- Bath Off Master
- Ceiling Fan(s)
- Dble Pane/Strm Windw
- Dining Room
- High Tech Cabling
- Vaulted Ceilings
- Walk-In Closet
- Dishwasher
- Garbage Disposal
- Range/Oven
- Walk In Pantry
- Refrigerator
- Dryer
- Washer
Kitchen
- Kitchen W/Eating Space - Upper
Lot Information
- Dead End Street
Property Features
- Cable Tv
- Deck
- High Speed Internet
- Nat. Gas Available
- Fireplace: 1
- Foundation: Poured Concrete
Heating and Cooling
- Radiant
- High Efficiency
- Ductless Hp-Mini Split
Flooring
- Ceramic Tile
- Hardwood
- Wall to Wall Carpet
- Other Renewable
- Laminate
Exterior Features
- Cement/Concrete
- Wood
- Wood Products
- Roof: See Remarks
Utility Information
- Utilities: Public
- Sewer: Sewer Connected
- Energy: Electric, Natural Gas
School Information
- Elementary School: Mc Gilvra
- Middle School: Wash Mid
- High School: Garfield High
Garage
- Garage-Attached
Listing Price History
Date
Event
Price
% Change
$ (+/-)
Feb 07, 2018
Listed
$1,400,000
-
-
Additional Listing Info
- Buyer Brokerage Compensation: 3%
Buyer's Brokerage Compensation not binding unless confirmed by separate agreement among applicable parties.
Disclaimer: Based on information submitted to the MLS GRID as of 12/18/25 21:39. All data is obtained from various sources and may not have been verified by Windermere Real Estate Services Company, Inc. or MLS GRID. Supplied Open House Information is subject to change without notice. All information should be independently reviewed and verified for accuracy. Properties may or may not be listed by the office/agent presenting the information.





Description