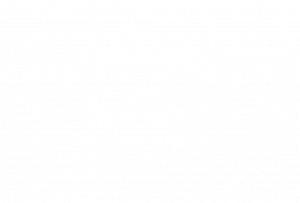


Sold
Listing Courtesy of:  Northwest MLS / Real Property Associates and Windermere Real Estate Midtown
Northwest MLS / Real Property Associates and Windermere Real Estate Midtown
 Northwest MLS / Real Property Associates and Windermere Real Estate Midtown
Northwest MLS / Real Property Associates and Windermere Real Estate Midtown 3610 NE 97th Street Seattle, WA 98115
Sold on 03/17/2025
$1,195,000 (USD)
MLS #:
2335674
2335674
Taxes
$8,428(2024)
$8,428(2024)
Lot Size
0.38 acres
0.38 acres
Type
Single-Family Home
Single-Family Home
Year Built
1942
1942
Style
1 Story W/Bsmnt.
1 Story W/Bsmnt.
Views
Territorial
Territorial
School District
Seattle
Seattle
County
King County
King County
Community
Wedgwood
Wedgwood
Listed By
Mason Friedline, Real Property Associates
Bought with
Mallory Rockwell, Windermere Real Estate Midtown
Mallory Rockwell, Windermere Real Estate Midtown
Source
Northwest MLS as distributed by MLS Grid
Last checked Dec 20 2025 at 8:48 AM PST
Northwest MLS as distributed by MLS Grid
Last checked Dec 20 2025 at 8:48 AM PST
Bathroom Details
- 3/4 Bathroom: 1
Interior Features
- Ceiling Fan(s)
- Wired for Generator
- Disposal
- Hardwood
- Fireplace
- French Doors
- Ceramic Tile
- Double Pane/Storm Window
- Water Heater
- Vaulted Ceiling(s)
- Skylight(s)
- Dishwasher(s)
- Dryer(s)
- Refrigerator(s)
- Stove(s)/Range(s)
- Washer(s)
Subdivision
- Wedgwood
Lot Information
- Dead End Street
- Secluded
- Value In Land
- Adjacent to Public Land
- Dirt Road
Property Features
- Fenced-Partially
- Fireplace: 1
- Fireplace: Wood Burning
- Foundation: Poured Concrete
Heating and Cooling
- Radiant
- Tankless Water Heater
Basement Information
- Partially Finished
Flooring
- Ceramic Tile
- Hardwood
Exterior Features
- Wood
- Roof: Metal
Utility Information
- Sewer: Sewer Connected
- Fuel: Electric, Natural Gas, See Remarks
School Information
- Elementary School: View Ridge
- Middle School: Eckstein Mid
- High School: Nathan Hale High
Parking
- Off Street
- Driveway
- Attached Garage
- Detached Carport
Stories
- 1
Living Area
- 1,210 sqft
Listing Price History
Date
Event
Price
% Change
$ (+/-)
Feb 26, 2025
Listed
$1,195,000
-
-
Additional Listing Info
- Buyer Brokerage Compensation: 2.5
Buyer's Brokerage Compensation not binding unless confirmed by separate agreement among applicable parties.
Disclaimer: Based on information submitted to the MLS GRID as of 12/20/25 00:48. All data is obtained from various sources and may not have been verified by Windermere Real Estate Services Company, Inc. or MLS GRID. Supplied Open House Information is subject to change without notice. All information should be independently reviewed and verified for accuracy. Properties may or may not be listed by the office/agent presenting the information.





Description