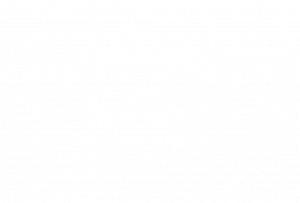


Sold
Listing Courtesy of:  Northwest MLS / Windermere Real Estate Midtown / Sue Rockwell and Windermere R.E. Wall St. Inc.
Northwest MLS / Windermere Real Estate Midtown / Sue Rockwell and Windermere R.E. Wall St. Inc.
 Northwest MLS / Windermere Real Estate Midtown / Sue Rockwell and Windermere R.E. Wall St. Inc.
Northwest MLS / Windermere Real Estate Midtown / Sue Rockwell and Windermere R.E. Wall St. Inc. 4609 NE 89th St Seattle, WA 98115
Sold on 03/18/2016
$1,300,000 (USD)
MLS #:
897382
897382
Taxes
$12,096(2016)
$12,096(2016)
Lot Size
8,446 SQFT
8,446 SQFT
Type
Single-Family Home
Single-Family Home
Year Built
1985
1985
Style
2 Stories W/Bsmnt
2 Stories W/Bsmnt
Views
Lake, Mountain, Territorial
Lake, Mountain, Territorial
School District
Sea
Sea
County
King Co.
King Co.
Community
Inverness
Inverness
Listed By
Sue Rockwell, Windermere Real Estate Midtown
Bought with
Phillip Greely, Windermere R.E. Wall St. Inc.
Phillip Greely, Windermere R.E. Wall St. Inc.
Source
Northwest MLS as distributed by MLS Grid
Last checked Dec 20 2025 at 8:48 AM PST
Northwest MLS as distributed by MLS Grid
Last checked Dec 20 2025 at 8:48 AM PST
Bathroom Details
Interior Features
- 2nd Kitchen
- Bath Off Master
- Ceiling Fan(s)
- Dble Pane/Strm Windw
- Dining Room
- High Tech Cabling
- Security System
- Skylights
- Vaulted Ceilings
- Walk-In Closet
- French Doors
Kitchen
- Kitchen W/Eating Space - Main
Subdivision
- Inverness Park Plat Block
Lot Information
- Corner Lot
- Curbs
- Dead End Street
- Paved Street
- Sidewalk
Property Features
- Cable Tv
- Deck
- Sprinkler System
- High Speed Internet
- Nat. Gas Available
- Fireplace: 3
- Foundation: Slab
Heating and Cooling
- Forced Air
- Central A/C
Basement Information
- Daylight
- Fully Finished
Flooring
- Ceramic Tile
- Hardwood
- Wall to Wall Carpet
Exterior Features
- Wood
- Roof: Cedar Shake
Utility Information
- Utilities: Public
- Sewer: Sewer Connected
- Energy: Natural Gas
School Information
- Elementary School: View Ridge
- Middle School: Eckstein Mid
- High School: Nathan Hale High
Garage
- Garage-Attached
Listing Price History
Date
Event
Price
% Change
$ (+/-)
Feb 27, 2016
Listed
$1,355,000
-
-
Disclaimer: Based on information submitted to the MLS GRID as of 12/20/25 00:48. All data is obtained from various sources and may not have been verified by Windermere Real Estate Services Company, Inc. or MLS GRID. Supplied Open House Information is subject to change without notice. All information should be independently reviewed and verified for accuracy. Properties may or may not be listed by the office/agent presenting the information.




Description