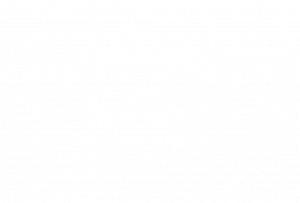


Sold
Listing Courtesy of:  Northwest MLS / Windermere Real Estate Midtown / Sue Rockwell and Coldwell Banker Bain / Mallory Rockwell
Northwest MLS / Windermere Real Estate Midtown / Sue Rockwell and Coldwell Banker Bain / Mallory Rockwell
 Northwest MLS / Windermere Real Estate Midtown / Sue Rockwell and Coldwell Banker Bain / Mallory Rockwell
Northwest MLS / Windermere Real Estate Midtown / Sue Rockwell and Coldwell Banker Bain / Mallory Rockwell 5515 31st Avenue NE Seattle, WA 98105
Sold on 06/30/2022
$1,965,000 (USD)
MLS #:
1935522
1935522
Taxes
$11,282(2021)
$11,282(2021)
Lot Size
4,480 SQFT
4,480 SQFT
Type
Single-Family Home
Single-Family Home
Building Name
University View Add
University View Add
Year Built
1919
1919
Style
2 Stories W/Bsmnt
2 Stories W/Bsmnt
Views
Territorial
Territorial
School District
Seattle
Seattle
County
King County
King County
Community
Ravenna
Ravenna
Listed By
Sue Rockwell, Windermere Real Estate Midtown
Mallory Rockwell, Windermere Real Estate Midtown
Mallory Rockwell, Windermere Real Estate Midtown
Bought with
Adam Weissman, Coldwell Banker Bain
Adam Weissman, Coldwell Banker Bain
Source
Northwest MLS as distributed by MLS Grid
Last checked Nov 18 2025 at 10:10 AM PST
Northwest MLS as distributed by MLS Grid
Last checked Nov 18 2025 at 10:10 AM PST
Bathroom Details
- Full Bathroom: 1
- 3/4 Bathrooms: 2
- Half Bathroom: 1
Interior Features
- Dishwasher
- Microwave
- Disposal
- Refrigerator
- Dryer
- Washer
- Walk-In Pantry
- Concrete
- Double Pane/Storm Window
- Bath Off Primary
- Skylight(s)
- Ductless Hp-Mini Split
- Fir/Softwood
- Wall to Wall Carpet
- Stove/Range
- Water Heater
- Walk-In Closet(s)
- Central A/C
- Heat Pump
- Security System
- Second Kitchen
- Forced Air
Subdivision
- Ravenna
Lot Information
- Curbs
- Sidewalk
- Paved
Property Features
- Deck
- Fenced-Fully
- Gas Available
- Patio
- Cable Tv
- High Speed Internet
- Dog Run
- Fireplace: 1
- Foundation: Slab
Heating and Cooling
- Ductless Hp-Mini Split
- Forced Air
- Central A/C
- Heat Pump
Basement Information
- Daylight
Flooring
- Concrete
- Carpet
- Softwood
Exterior Features
- Wood
- Roof: Composition
Utility Information
- Utilities: Electricity Available, Sewer Connected, Natural Gas Connected, Cable Connected, Natural Gas Available, High Speed Internet
- Sewer: Sewer Connected
- Fuel: Electric, Natural Gas
School Information
- Elementary School: Bryant
- Middle School: Eckstein Mid
- High School: Roosevelt High
Parking
- Off Street
Stories
- 2
Living Area
- 3,450 sqft
Listing Price History
Date
Event
Price
% Change
$ (+/-)
May 19, 2022
Listed
$1,989,000
-
-
Disclaimer: Based on information submitted to the MLS GRID as of 11/18/25 02:10. All data is obtained from various sources and may not have been verified by Windermere Real Estate Services Company, Inc. or MLS GRID. Supplied Open House Information is subject to change without notice. All information should be independently reviewed and verified for accuracy. Properties may or may not be listed by the office/agent presenting the information.






Description