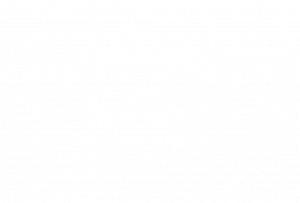Sold
Listing Courtesy of:  Northwest MLS / Windermere Real Estate Midtown / Sue Rockwell and Compass / Mallory Rockwell
Northwest MLS / Windermere Real Estate Midtown / Sue Rockwell and Compass / Mallory Rockwell
 Northwest MLS / Windermere Real Estate Midtown / Sue Rockwell and Compass / Mallory Rockwell
Northwest MLS / Windermere Real Estate Midtown / Sue Rockwell and Compass / Mallory Rockwell 5544 NE Penrith Rd Seattle, WA 98105
Sold on 10/25/2021
$3,525,000 (USD)
MLS #:
1834516
1834516
Taxes
$16,326(2021)
$16,326(2021)
Lot Size
0.28 acres
0.28 acres
Type
Single-Family Home
Single-Family Home
Year Built
1937
1937
Style
2 Stories W/Bsmnt
2 Stories W/Bsmnt
School District
Seattle
Seattle
County
King County
King County
Community
Windermere
Windermere
Listed By
Sue Rockwell, Windermere Real Estate Midtown
Mallory Rockwell, Windermere Real Estate Midtown
Mallory Rockwell, Windermere Real Estate Midtown
Bought with
Jeff Thompson, Compass
Jeff Thompson, Compass
Source
Northwest MLS as distributed by MLS Grid
Last checked Jan 23 2026 at 11:42 AM PST
Northwest MLS as distributed by MLS Grid
Last checked Jan 23 2026 at 11:42 AM PST
Bathroom Details
- Full Bathrooms: 2
- 3/4 Bathroom: 1
- Half Bathroom: 1
Interior Features
- Bath Off Master
- Built-In Vacuum
- Ceiling Fan(s)
- Dining Room
- High Tech Cabling
- Security System
- Vaulted Ceilings
- Walk-In Closet
- Dishwasher
- Garbage Disposal
- Microwave
- Range/Oven
- French Doors
- Dbl Pane/Storm Windw
- Refrigerator
- Dryer
- Washer
Kitchen
- Main
Subdivision
- Windermere Unrec Plat
Lot Information
- Curbs
- Paved Street
- Sidewalk
Property Features
- Cable Tv
- Fenced-Partially
- Gas Available
- Patio
- Sprinkler System
- High Speed Internet
- Fireplace: 2
- Foundation: Slab
Heating and Cooling
- Forced Air
- Other-See Remarks
Basement Information
- Fully Finished
Flooring
- Ceramic Tile
- Concrete
- Hardwood
- Wall to Wall Carpet
- Stone
Exterior Features
- Wood
- Roof: Composition
Utility Information
- Utilities: Public
- Sewer: Sewer Connected
- Energy: Natural Gas
School Information
- Elementary School: Sand Point Elem
- Middle School: Eckstein Mid
- High School: Roosevelt High
Garage
- Garage-Attached
Listing Price History
Date
Event
Price
% Change
$ (+/-)
Sep 09, 2021
Listed
$3,295,000
-
-
Additional Listing Info
- Buyer Brokerage Compensation: 3%
Buyer's Brokerage Compensation not binding unless confirmed by separate agreement among applicable parties.
Disclaimer: Based on information submitted to the MLS GRID as of 1/23/26 03:42. All data is obtained from various sources and may not have been verified by Windermere Real Estate Services Company, Inc. or MLS GRID. Supplied Open House Information is subject to change without notice. All information should be independently reviewed and verified for accuracy. Properties may or may not be listed by the office/agent presenting the information.






Description