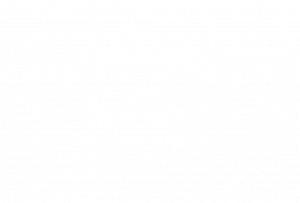


Listing Courtesy of:  Northwest MLS / Windermere Real Estate/East, Inc. / Gina Madeya and Windermere Real Estate Co. / Allison Wallin & Aaron Bernstein
Northwest MLS / Windermere Real Estate/East, Inc. / Gina Madeya and Windermere Real Estate Co. / Allison Wallin & Aaron Bernstein
 Northwest MLS / Windermere Real Estate/East, Inc. / Gina Madeya and Windermere Real Estate Co. / Allison Wallin & Aaron Bernstein
Northwest MLS / Windermere Real Estate/East, Inc. / Gina Madeya and Windermere Real Estate Co. / Allison Wallin & Aaron Bernstein 7001 Sand Point Wy NE C103 Seattle, WA 98115
Sold (20 Days)
$310,000
MLS #:
1657360
1657360
Taxes
$2,251(2020)
$2,251(2020)
Lot Size
4.27 acres
4.27 acres
Type
Condo
Condo
Year Built
1970
1970
Style
Condo (1 Level)
Condo (1 Level)
Views
Territorial
Territorial
School District
Seattle
Seattle
County
King County
King County
Community
Sand Point
Sand Point
Listed By
Gina Madeya, Windermere Real Estate/East, Inc.
Allison Wallin & Aaron Bernstein, Windermere Real Estate/East, Inc.
Allison Wallin & Aaron Bernstein, Windermere Real Estate/East, Inc.
Bought with
Susan Rockwell, Windermere Real Estate Co.
Susan Rockwell, Windermere Real Estate Co.
Source
Northwest MLS as distributed by MLS Grid
Last checked Jul 1 2025 at 11:34 AM PDT
Northwest MLS as distributed by MLS Grid
Last checked Jul 1 2025 at 11:34 AM PDT
Bathroom Details
- Full Bathroom: 1
Interior Features
- Balcony/Deck/Patio
- Dishwasher
- Garbage Disposal
- Ground Floor
- Insulated Windows
- Microwave
- Range/Oven
- Refrigerator
- Yard
Kitchen
- Main
Community Information
- Club House
- Elevator
- Exercise Room
- Fire Sprinklers
- High Speed Int Avail
- Laundry Room
- Pool-Outdoor
- Trails
Subdivision
- Seventy-O-One
Lot Information
- Adjacent to Public Land
- Corner Lot
- Curbs
- Open Space
- Paved Street
- Secluded
- Sidewalk
Property Features
- Fireplace: 0
Heating and Cooling
- Baseboard
Homeowners Association Information
- Dues: $437/MONTHLY
Flooring
- Ceramic Tile
- Hardwood
Exterior Features
- Cement Planked
- Roof: Flat
Utility Information
- Energy: Electric
School Information
- Elementary School: View Ridge
- Middle School: Eckstein Mid
- High School: Roosevelt High
Garage
- Common Garage
- Off Street
Additional Listing Info
- Buyer Brokerage Compensation: 3
Buyer's Brokerage Compensation not binding unless confirmed by separate agreement among applicable parties.
Disclaimer: Based on information submitted to the MLS GRID as of 7/1/25 04:34. All data is obtained from various sources and may not have been verified by broker or MLS GRID. Supplied Open House Information is subject to change without notice. All information should be independently reviewed and verified for accuracy. Properties may or may not be listed by the office/agent presenting the information.




Description