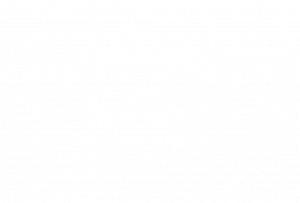


Listing Courtesy of:  Northwest MLS / Windermere Real Estate Midtown / Larry Wilcynski
Northwest MLS / Windermere Real Estate Midtown / Larry Wilcynski
 Northwest MLS / Windermere Real Estate Midtown / Larry Wilcynski
Northwest MLS / Windermere Real Estate Midtown / Larry Wilcynski 852 NE 194th Street Shoreline, WA 98155
Active (3 Days)
$789,950
OPEN HOUSE TIMES
-
OPENSat, Jun 2812 noon - 3:00 pm
Description
Park-side living and commuter ease converge in this 3-bed/1.5-bath 1956 North City rambler. Mid-century details and warm wood trim bring character and comfort. Living and dining space spill onto a lovely sunny patio, and two gas fireplaces create cozy gathering areas throughout. The fenced yard hosts twin outbuildings—one finished, heated, and wired for a studio or office, the other powered for storage or workshop. A north-side drive grants RV or boat parking plus an attached garage. Direct access to North City Park sits right next door, and the Shoreline North/185th LINK Light Rail station is only 0.7 miles away for rapid rides to UW and downtown. Cap the day with espresso at Café Dolce or live jazz at North City Bistro – a must see!
MLS #:
2397074
2397074
Taxes
$7,980(2025)
$7,980(2025)
Lot Size
8,089 SQFT
8,089 SQFT
Type
Single-Family Home
Single-Family Home
Year Built
1956
1956
Style
1 Story
1 Story
Views
Territorial
Territorial
School District
Shoreline
Shoreline
County
King County
King County
Community
Shoreline
Shoreline
Listed By
Larry Wilcynski, Windermere Real Estate Midtown
Source
Northwest MLS as distributed by MLS Grid
Last checked Jun 26 2025 at 10:28 AM PDT
Northwest MLS as distributed by MLS Grid
Last checked Jun 26 2025 at 10:28 AM PDT
Bathroom Details
- Full Bathroom: 1
- Half Bathroom: 1
Interior Features
- Dining Room
- Fireplace
- Water Heater
- Dishwasher(s)
- Dryer(s)
- Refrigerator(s)
- Stove(s)/Range(s)
- Washer(s)
Subdivision
- Shoreline
Lot Information
- Corner Lot
- Paved
Property Features
- Deck
- Fenced-Partially
- Gas Available
- Outbuildings
- Rv Parking
- Fireplace: 2
- Fireplace: Gas
- Foundation: Poured Concrete
Heating and Cooling
- Forced Air
Flooring
- Vinyl Plank
Exterior Features
- Stone
- Wood Products
- Roof: Composition
Utility Information
- Sewer: Sewer Connected
- Fuel: Electric, Natural Gas
School Information
- Elementary School: Ridgecrest Elem
- Middle School: Kellogg Mid
- High School: Shorecrest High
Parking
- Detached Garage
- Off Street
- Rv Parking
Stories
- 1
Living Area
- 1,729 sqft
Additional Listing Info
- Buyer Brokerage Compensation: 2.5
Buyer's Brokerage Compensation not binding unless confirmed by separate agreement among applicable parties.
Location
Estimated Monthly Mortgage Payment
*Based on Fixed Interest Rate withe a 30 year term, principal and interest only
Listing price
Down payment
%
Interest rate
%Mortgage calculator estimates are provided by Windermere Real Estate and are intended for information use only. Your payments may be higher or lower and all loans are subject to credit approval.
Disclaimer: Based on information submitted to the MLS GRID as of 6/26/25 03:28. All data is obtained from various sources and may not have been verified by broker or MLS GRID. Supplied Open House Information is subject to change without notice. All information should be independently reviewed and verified for accuracy. Properties may or may not be listed by the office/agent presenting the information.




